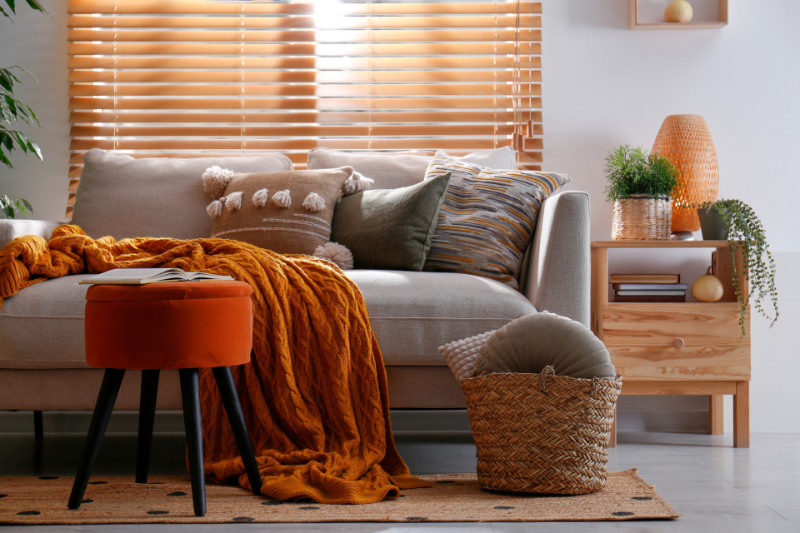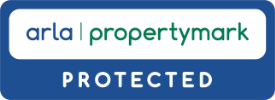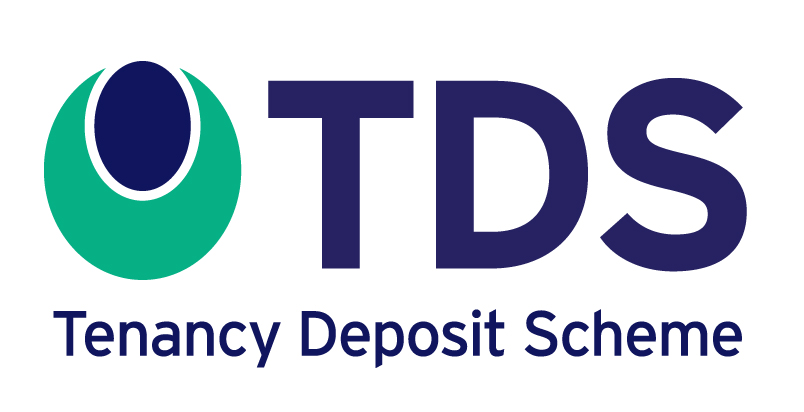Description
We are delighted to offer this 3 bedroom family home with lots of potential to extend (stpp). Perfectly located within walking distance of Queens hospital and Romford town centre the property offers driveway to front and side with a detached garage to rear. Large through lounge and good size kitchen to ground floor are mirrored to the first floor with generous bedrooms and built in wardrobes plus large family bathroom. Don't miss your chance to view, call us now!
A paved driveway to front and side with security gates, leads to enclosed porch area and then glazed wooden door into.........
Hallway;
A light and spacious hallway with carpeted flooring, radiator, ceiling lighting.
Lounge / Diner; 8.9m x 3.6m max
A large through lounge provides ample natural light with double glazed window to front and french doors to rear leading out in the garden.
Radiators, paper and painted walls, coved ceiling with lighting, brick fire surround with electric fire inset (not tested)
Kitchen; 3.8m x 2.3m
Consisting of wall and base units with rolltop worksurface and breakfast bar. Freestanding gas cooker and extractor over, stainless steel sink and mixer taps, vinyl flooring, splash back tiling, ceiling lighting.
Bedroom 1; 4.3m x 3.2m
Very good size bedroom overlooking the rear garden with built in wardrobes, carpeted flooring, radiator, ceiling coving and lighting
Bedroom 2; 3.6m x 3.2m
Located to the front, also providing built in wardrobes, carpeted flooring, coved ceiling with lighting and radiator
Bedroom 3; 2.7m x 2m
A very good size single with space for bed and furnishings. Radiator, ceiling lighting, carpeted flooring.
Bathroom;
A large bathroom with 3 piece suite consisting of panelled bath with electric shower over, matching wash hand basin and low level w/c. Fully tiled walls with vinyl flooring. Obscured double glazed window, radiator.
Outside
Set back from the property a detached garage with storage sheds attached to the rear provide ample space for garden furniture / or to convert into a gym / office.
The garden approx 50ft itself provides a paved area ideal for entertaining and accessed via the lounge / diner or kitchen. The remainder is laid to lawn with path to side.
EPC - E
Council tax band - D




















